Makalii at Wailea 125 Holomoana Way, Unit 103 (3c), Wailea/Makena
MLS® # 401756
Since the announcement of its introduction, Makali'i at Wailea has been a highly sought-after property. Nestled on the hillside on the southern border of Wailea into Makena, the 68 townhome luxury development will utilize its terrain to enhance view corridors while the floor-to-ceiling glass windows will frame one of the most phenomenal views of the Pacific.

MLS® # 401756

MLS® # 402327

MLS® # 402663

MLS® # 402665
Modern Hawaiian Luxury Living - Redefined.
Gated entry, a world-class Residents Club, a sustainable footprint, and quick access to some of the most revered amenities in Hawaii await the fortunate few who will call Makali'i at Wailea home. Armstrong Development, Burrard Group, and Group 70 International have teamed up to deliver in what some experts are calling the most significant new entry to the Wailea real estate market since Wailea Beach Villas.
Makalii at Wailea will consist of 68 homes spread across seventeen four-plex buildings strategically located in one of the most desirable parcels of Wailea. Natural light, unobstructed view angles, open floor plan with seamless indoor/outdoor integration are some of the key cornerstones making Makalii such an attractive option for those seeking a Wailea residence.
For an understanding of Makalii at Wailea, click here to view the Public Report - as attained from the Department of Commerce & Consumer Affairs. Although information is deemed to be reliable, it is not guaranteed and may be subject to change without notice - contact us for the latest and most up-to-date information.
Key points:
The map below is based on those originally provided by the developer's sales team in the initial sales launch. Although great care is taken to ensure it is accurate, it is subject to change and may differ from latest version - please contact us to confirm.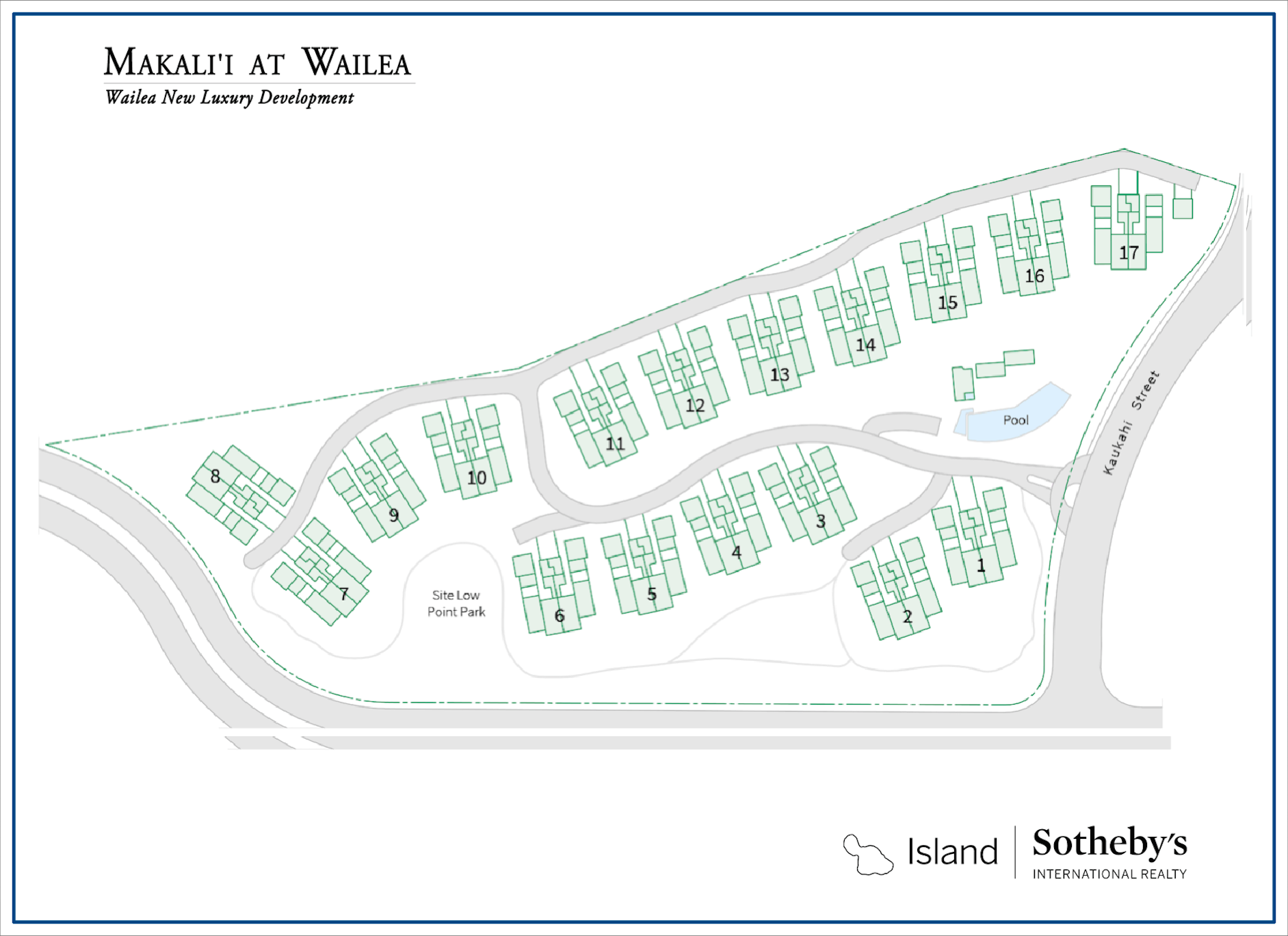
The below are based on those provided by developer's sales team, subject to change. Contact us to ensure latest information available.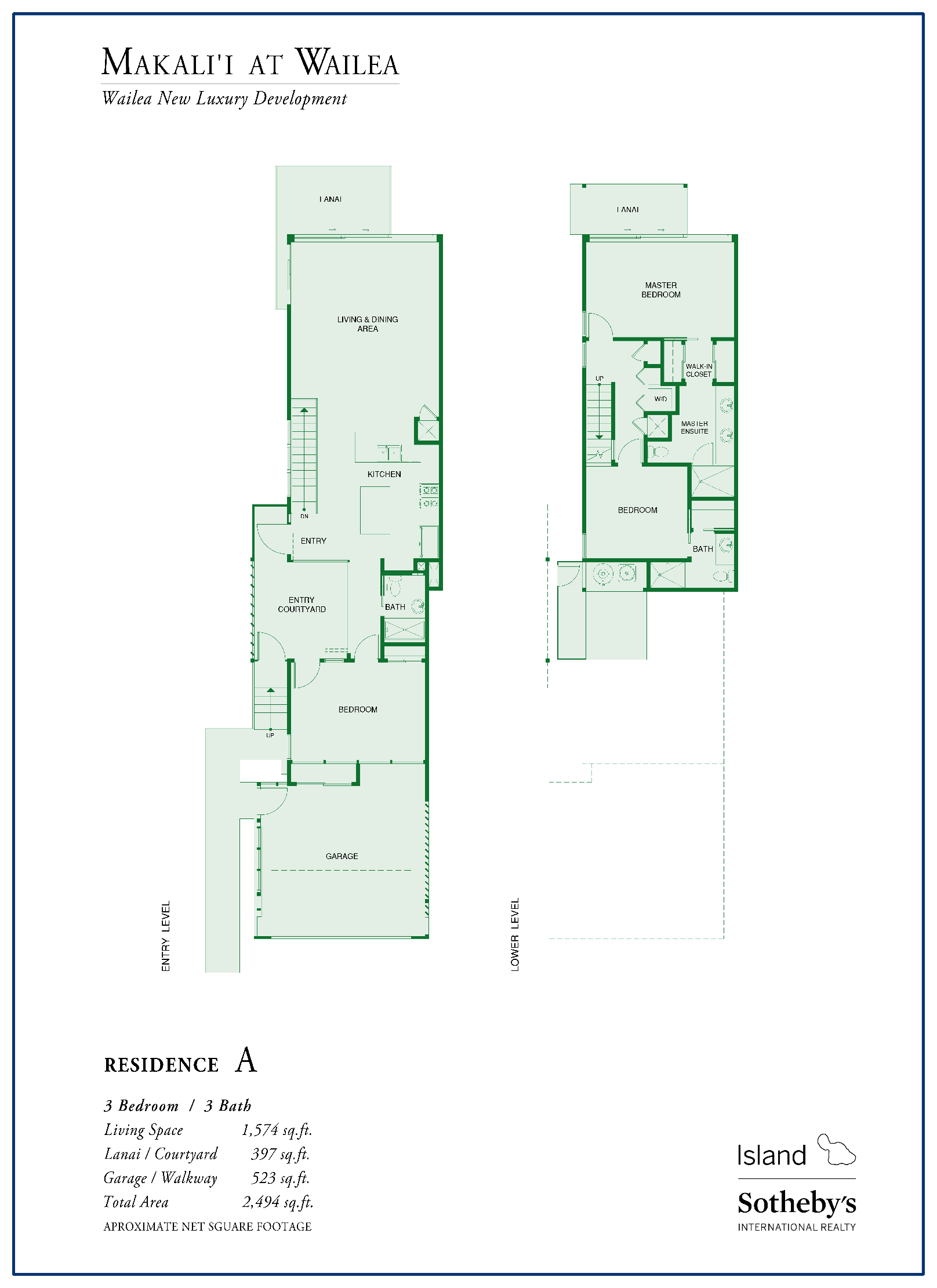
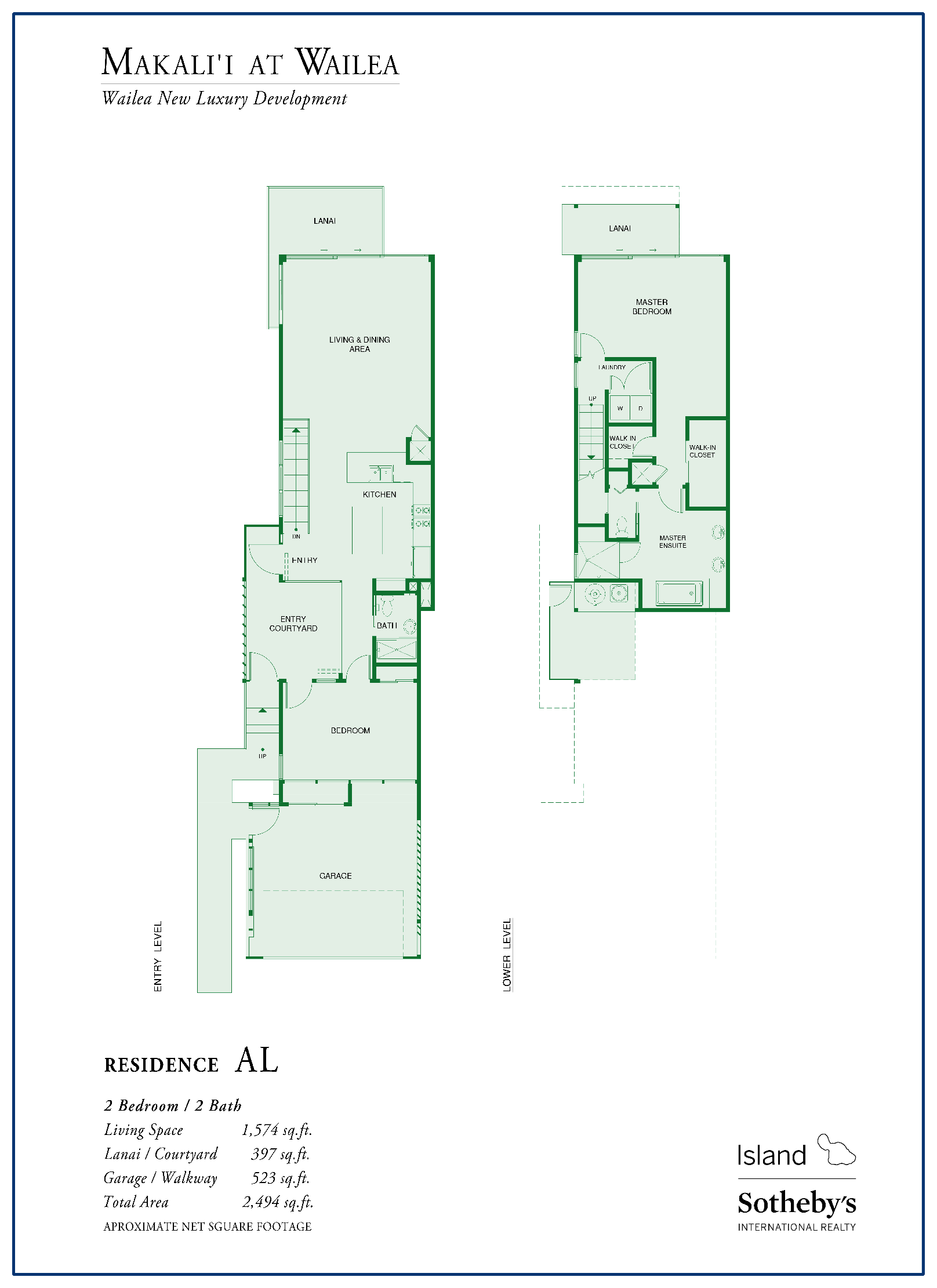
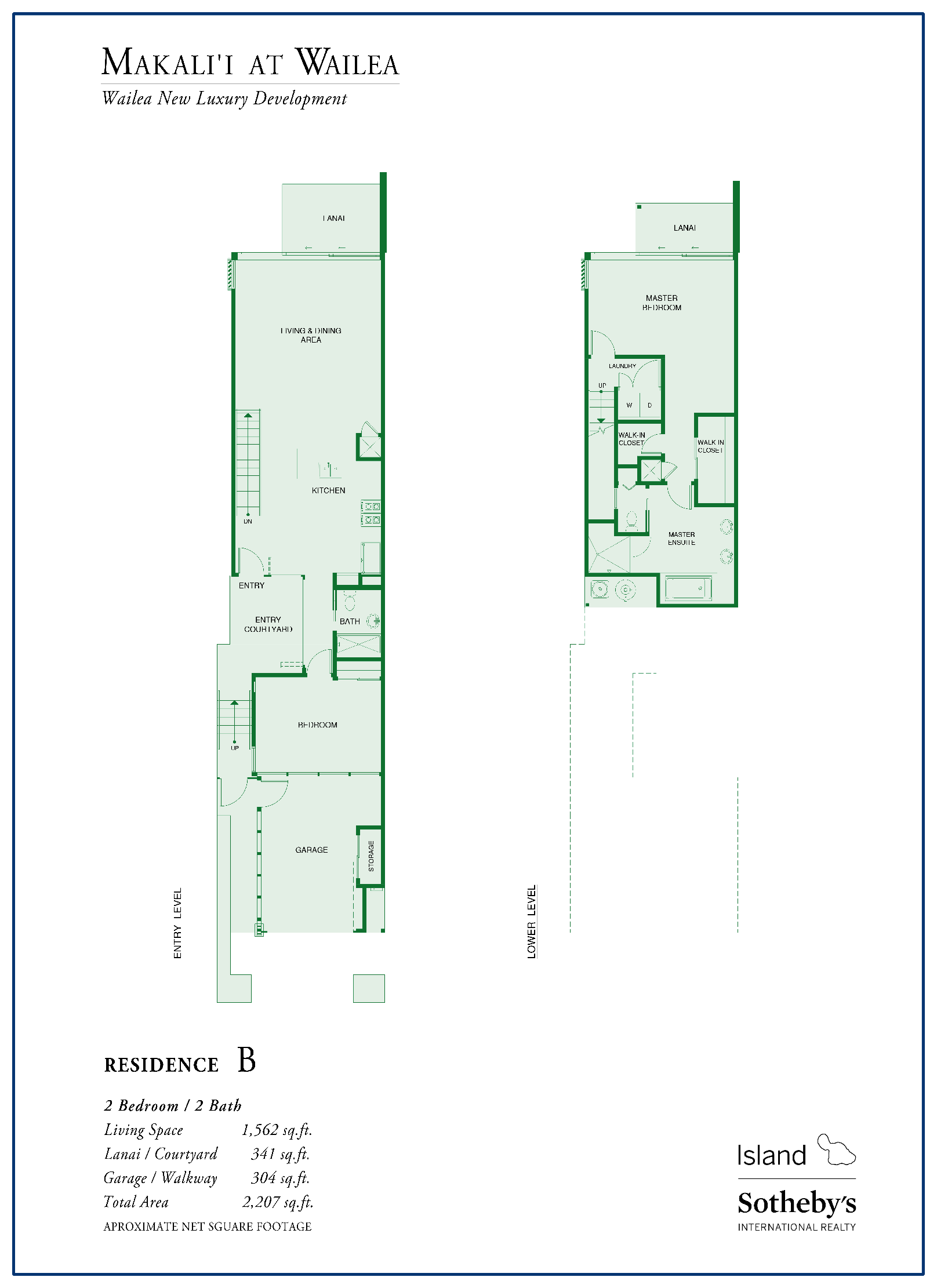
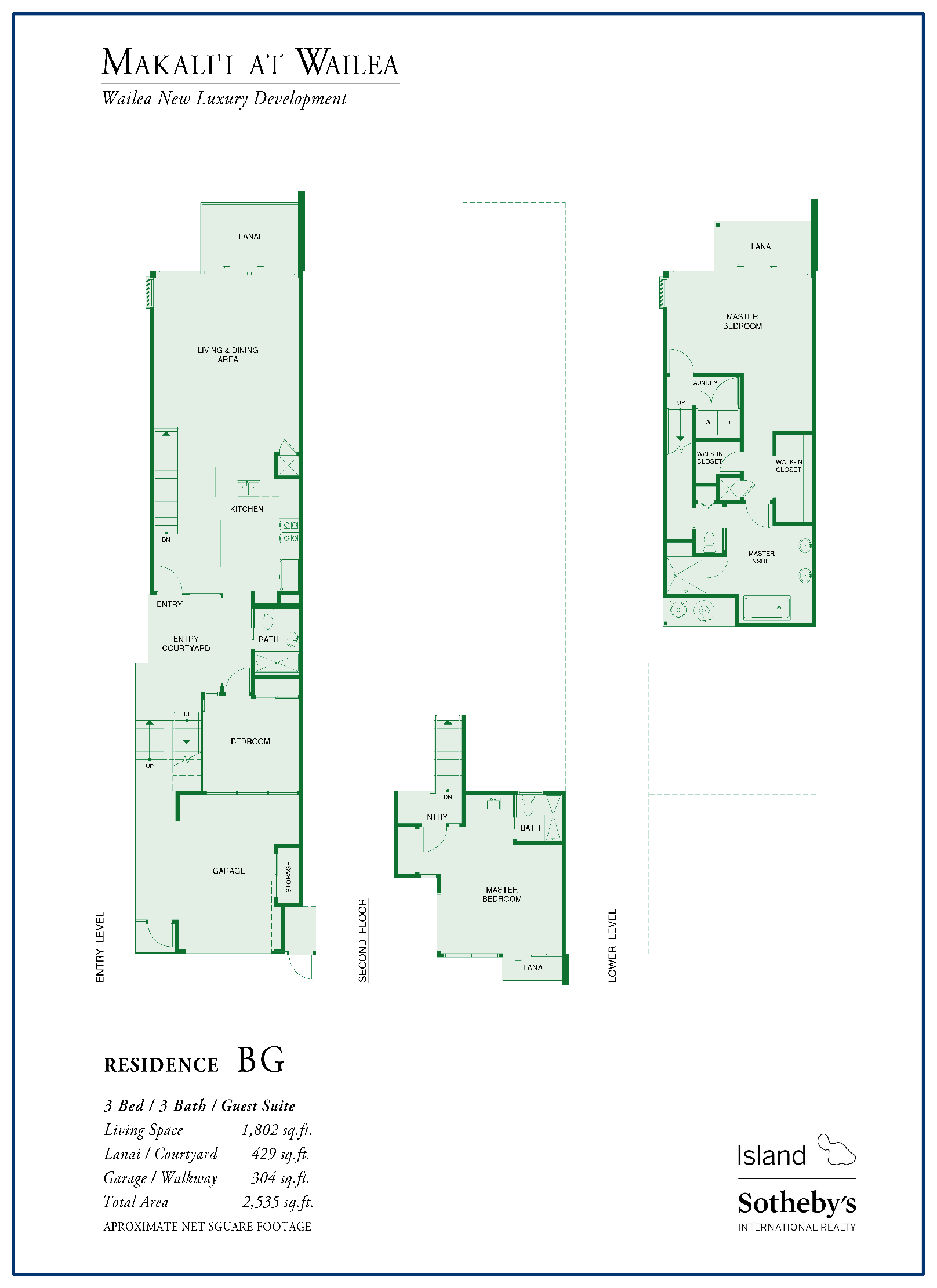
For more information about available opportunities at Makalii at Wailea and its context within the overall Wailea real estate market, contact us below.
The information below is Exhibit A of the Public Report. We are reposting it for quick reference, but DO NOT guarantee the information therein - it is subject to change without notice. For more information, contact our team.
|
Unit Nº |
Unit Type |
Bldg Nº |
Bldg.Type |
BR |
BA |
Approx.Net Living Area (SF) |
Approx.Net Lanai/Courtyard Area (SF) |
Approx.Net Walkway Area (SF) |
Approx.Net Carport Area (SF) |
Approx.Total Net Area (SF) |
Common Interest % |
|
1A |
A(ALT) |
1 |
2A(ALT) |
3 |
3 |
1574 |
397 |
149 |
374 |
2.494 |
1.382837% |
|
1B |
B(ALT) |
1 |
2A(ALT) |
3 |
3 |
1562 |
397 |
149 |
374 |
2.494 |
1.373294% |
|
1C |
BR(ALT) |
1 |
2A(ALT) |
2 |
2 |
1562 |
341 |
85 |
219 |
2.207 |
1.373294% |
|
1D |
AR(ALT) |
1 |
2A(ALT) |
2 |
2 |
1574 |
397 |
149 |
374 |
2.494 |
1.382837% |
|
2A |
A(ALT) |
2 |
1A(ALT) |
3 |
3 |
1574 |
397 |
149 |
374 |
2.494 |
1.382837% |
|
2B |
C(ALT) |
2 |
1A(ALT) |
3 |
3 |
1802 |
429 |
85 |
219 |
2.535 |
1.583146% |
|
2C |
CR(ALT) |
2 |
1A(ALT) |
3 |
3 |
1802 |
429 |
85 |
219 |
2.535 |
1.583146% |
|
2D |
AR(ALT) |
2 |
1A(ALT) |
3 |
3 |
1574 |
397 |
149 |
374 |
2.494 |
1.382837% |
|
3A |
A(ALT) |
3 |
1A(ALT) |
3 |
3 |
1574 |
397 |
134 |
374 |
2.494 |
1.382837% |
|
3B |
C(ALT) |
3 |
1A(ALT) |
3 |
3 |
1802 |
429 |
85 |
219 |
2.535 |
1.583146% |
|
3C |
CR(ALT) |
3 |
1A(ALT) |
3 |
3 |
1802 |
429 |
85 |
219 |
2.535 |
1.583146% |
|
3D |
AR(ALT) |
3 |
1A(ALT) |
3 |
3 |
1574 |
397 |
149 |
374 |
2.494 |
1.382837% |
|
4A |
A |
4 |
1A |
3 |
3 |
1574 |
397 |
149 |
374 |
2.494 |
1.382837% |
|
4B |
C |
4 |
1A |
3 |
3 |
1802 |
429 |
85 |
219 |
2.535 |
1.583146% |
|
4C |
CR |
4 |
1A |
3 |
3 |
1802 |
429 |
85 |
219 |
2.535 |
1.583146% |
|
4D |
AR |
4 |
1A |
3 |
3 |
1574 |
397 |
136 |
374 |
2.481 |
1.382837% |
|
5A |
A(ALT) |
5 |
1B(ALT) |
3 |
3 |
1574 |
397 |
149 |
374 |
2.494 |
1.382837% |
|
5B |
C(ALT) |
5 |
1B(ALT) |
3 |
3 |
1802 |
429 |
85 |
219 |
2.535 |
1.583146% |
|
5C |
CR(ALT) |
5 |
1B(ALT) |
3 |
3 |
1802 |
429 |
85 |
219 |
2.535 |
1.583146% |
|
5D |
AR(ALT) |
5 |
1B(ALT) |
3 |
3 |
1574 |
397 |
149 |
374 |
2.494 |
1.382837% |
|
6A |
A |
6 |
1A |
3 |
3 |
1574 |
397 |
149 |
374 |
2.494 |
1.382837% |
|
6B |
C |
6 |
1A |
3 |
3 |
1802 |
429 |
85 |
219 |
2.535 |
1.583146% |
|
6C |
CR |
6 |
1A |
3 |
3 |
1802 |
429 |
85 |
219 |
2.535 |
1.583146% |
|
6D |
AR |
6 |
1A |
3 |
3 |
1574 |
397 |
149 |
374 |
2.494 |
1.382837% |
|
7A |
A(ALT) |
7 |
1B(ALT) |
3 |
3 |
1574 |
397 |
149 |
374 |
2.494 |
1.382837% |
|
7B |
C(ALT) |
7 |
1B(ALT) |
3 |
3 |
1802 |
429 |
85 |
219 |
2.535 |
1.583146% |
|
7C |
CR(ALT) |
7 |
1B(ALT) |
3 |
3 |
1802 |
429 |
85 |
219 |
2.535 |
1.583146% |
|
7D |
AR(ALT) |
7 |
1B(ALT) |
3 |
3 |
1574 |
397 |
149 |
374 |
2.476 |
1.382837% |
|
8A |
A |
8 |
1B |
3 |
3 |
1574 |
397 |
149 |
374 |
2.490 |
1.382837% |
|
8B |
C |
8 |
1B |
3 |
3 |
1802 |
429 |
85 |
219 |
2.535 |
1.583146% |
|
8C |
CR |
8 |
1B |
3 |
3 |
1802 |
429 |
85 |
219 |
2.535 |
1.583146% |
|
8D |
AR |
8 |
1B |
3 |
3 |
1574 |
397 |
149 |
374 |
2.476 |
1.382837% |
|
9A |
A |
9 |
1B |
3 |
3 |
1574 |
397 |
145 |
374 |
2.494 |
1.382837% |
|
9B |
C |
9 |
1B |
3 |
3 |
1802 |
429 |
85 |
219 |
2.535 |
1.583146% |
|
9C |
CR |
9 |
1B |
3 |
3 |
1802 |
429 |
85 |
219 |
2.535 |
1.583146% |
|
9D |
AR |
9 |
1B |
3 |
3 |
1574 |
397 |
131 |
374 |
2.494 |
1.382837% |
|
10A |
A(ALT) |
10 |
1B(ALT) |
3 |
3 |
1574 |
397 |
149 |
374 |
2.494 |
1.382837% |
|
10B |
C(ALT) |
10 |
1B(ALT) |
3 |
3 |
1802 |
429 |
85 |
219 |
2.207 |
1.583146% |
|
10C |
CR(ALT) |
10 |
1B(ALT) |
3 |
3 |
1802 |
429 |
85 |
219 |
2.207 |
1.583146% |
|
10D |
AR(ALT) |
10 |
1B(ALT) |
3 |
3 |
1574 |
397 |
149 |
374 |
2.494 |
1.382837% |
|
11A |
A(ALT) |
11 |
2A(ALT) |
3 |
3 |
1574 |
397 |
149 |
374 |
2.494 |
1.372287% |
|
11B |
B(ALT) |
11 |
2A(ALT) |
3 |
3 |
1562 |
341 |
85 |
219 |
2.535 |
1.372287% |
|
11C |
BR(ALT) |
11 |
2A(ALT) |
3 |
3 |
1562 |
341 |
85 |
219 |
2.535 |
1.583146% |
|
11D |
AR(ALT) |
11 |
2A(ALT) |
3 |
3 |
1574 |
397 |
149 |
374 |
2.494 |
1.382837% |
|
12A |
A |
12 |
1A |
3 |
3 |
1574 |
397 |
149 |
374 |
2.494 |
1.382837% |
|
12B |
C |
12 |
1A |
3 |
3 |
1802 |
429 |
85 |
219 |
2.535 |
1.583146% |
|
12C |
CR |
12 |
1A |
3 |
3 |
1802 |
429 |
85 |
219 |
2.535 |
1.583146% |
|
12D |
AR |
12 |
1A |
3 |
3 |
1574 |
397 |
149 |
374 |
2.494 |
1.382837% |
|
13A |
A |
13 |
1A |
3 |
3 |
1574 |
397 |
149 |
374 |
2.494 |
1.382837% |
|
13B |
C |
13 |
1A |
3 |
3 |
1802 |
429 |
85 |
219 |
2.535 |
1.583146% |
|
13C |
CR |
13 |
1A |
3 |
3 |
1802 |
429 |
85 |
219 |
2.535 |
1.583146% |
|
13D |
AR |
13 |
1A |
3 |
3 |
1574 |
397 |
149 |
374 |
2.494 |
1.382837% |
|
14A |
A |
14 |
1A |
3 |
3 |
1574 |
397 |
149 |
374 |
2.494 |
1.382837% |
|
14B |
C |
14 |
1A |
3 |
3 |
1802 |
429 |
85 |
219 |
2.535 |
1.583146% |
|
14C |
CR |
14 |
1A |
3 |
3 |
1802 |
429 |
85 |
219 |
2.535 |
1.583146% |
|
14D |
AR |
14 |
1A |
3 |
3 |
1574 |
397 |
149 |
374 |
2.494 |
1.382837% |
|
15A |
A |
15 |
1C |
3 |
3 |
1574 |
397 |
149 |
374 |
2.494 |
1.382837% |
|
15B |
C |
15 |
1C |
3 |
3 |
1802 |
429 |
85 |
219 |
2.535 |
1.583146% |
|
15C |
CR |
15 |
1C |
3 |
3 |
1802 |
429 |
85 |
219 |
2.535 |
1.583146% |
|
15D |
AR |
15 |
1C |
3 |
3 |
1574 |
397 |
149 |
374 |
2.494 |
1.382837% |
|
16A |
A(ALT) |
16 |
1B(ALT) |
3 |
3 |
1574 |
397 |
149 |
374 |
2.494 |
1.382837% |
|
16B |
C(ALT) |
16 |
1B(ALT) |
3 |
3 |
1802 |
429 |
85 |
219 |
2.535 |
1.583146% |
|
16C |
CR(ALT) |
16 |
1B(ALT) |
3 |
3 |
1802 |
429 |
85 |
219 |
2.535 |
1.583146% |
|
16D |
AR(ALT) |
16 |
1B(ALT) |
3 |
3 |
1574 |
397 |
149 |
374 |
2.494 |
1.382837% |
|
17A |
A |
17 |
1A |
3 |
3 |
1574 |
397 |
149 |
374 |
2.494 |
1.382837% |
|
17B |
C |
17 |
1A |
3 |
3 |
1802 |
429 |
85 |
219 |
2.535 |
1.583146% |
|
17C |
CR |
17 |
1A |
3 |
3 |
1802 |
429 |
85 |
219 |
2.535 |
1.583146% |
|
17D |
AR |
17 |
1A |
3 |
3 |
1574 |
397 |
149 |
374 |
2.494 |
1.382837% |
A. LOCATION OF BUILDING. The entire Project consists of seventeen (17) buildings. Each building contains four(4) Units, as depicted in the Condominium Map
B. LAYAOUT AND FLORR PLANS OF UNITS: Each unit has the number of bedrooms and bathrooms noted above. The layouts and floor plans of each Unit are depicted in the Condominium Map.
C. APROXIMATE NET LIVING AREAS: The approximate net living areas of the Units were determined by measuring the area between the interior finished surfaces of all perimeter and party walls at the floor each Unit includes the area occupied by load bearing and nonloadbearing interior walls, columns, ducts, vents, shafts, stairways and like located within the Unit`s perimeter walls. All areas are not exact and are approximates based on the floor plans of each type of Unit.
Listings provided courtesy of the REALTORS® Association of Maui.
IDX information is provided exclusively for consumers' personal, non-commercial use and may not be used for any purpose other than to identify prospective properties consumers may be interested in purchasing.