Makena Surf Condos For Sale
Makena Surf Condos For Sale

$4,950,000 - 2 Beds, 2.00 Baths, 1,600 Sf
MLS® # 401355
Fee Simple
Hawaii Life (W)

Virtual Tour
Vacation Rental
$4,785,000 - 2 Beds, 2.00 Baths, 1,600 Sf
MLS® # 400364
Fee Simple
Hawaii Life (W)

Virtual Tour
Vacation Rental
Pets
$5,150,000 - 2 Beds, 2.00 Baths, 1,313 Sf
MLS® # 400245
Fee Simple
Coldwell Banker Island Prop(S)

$4,200,000 - 2 Beds, 2.00 Baths, 1,655 Sf
MLS® # 399939
Fee Simple
Coldwell Banker Island Prop(S)
Makena Surf: A Makena Institution Unto Itself
In Hawaiian, the word "makena" means abundance. And at Makena Surf, exclusivity, privacy, world-class amenities in a tropical surrounding, and access to one of the most beautiful beaches in the world are certainly abundant. It is no wonder that some of the most famous celebrities make Makena Surf their vacation destination.
Although its beachfront location on one of the most beautiful beaches in the world is arguably the best feature of Makena Surf, it is by far not the only one. Residents and guests enjoy two private pools, a spa, four tennis courts (two are lighted), gated entry, on-site security and a perfectly-landscaped tropical setting incomparable elsewhere on Hawaii. For the benefit of guests and residents, free weekly tennis clinics are offered, as well as water aerobics instruction. It is not uncommon to find turtles on the beach and the winter months the migrating humpback whales provide an amazing display, easily observed from the Makena Surf grounds.
Originally built in 1984 and later expanded in phases in 1990 and 1993, Makena Surf consists of 105 units across ten buildings. Original units were 2 and 3 bedroom condos, but many owners have purchased multiple units and combined them, resulting in a variety of floor plans: from a 2 bedroom / 2 bathroom, all the way up to 5 bedroom / 5 bath. Conditions will also vary, from some semi-upgraded, original units, to state-of-the-art, world class, fully custom upgraded with the finest finishes in the world.
Makena is vast and undeveloped in comparison to its neighboring area, Wailea, yet it provides convenient access to some of the best golf courses in the world, world-class shopping at the Shops at Wailea, and numerous restaurants where some of the best culinary masters practice their art.
There are a total of 105 units developed, some of which have been combined to make larger units. As per the 2018 House Rules, Makena Surf HOA restricts short-term rentals to a minimum of 5 nights per rental.
Highlights
- Built in three phases: 1984, 1990, and 1993.
- Superb quality construction.
- 10.8 acres of prime Makena real estate.
- 105 condos ranging from 2 bed / 2 bath to 5 bed / 5 bath.
- Gated entry for privacy.
- Two pools w/ Jacuzzis.
- Tennis Courts.
- Entertainment area with kitchen.
- Allows short-term rentals - strong reputation and loyal, returning guests.
- Beachfront on Chang's Beach/Paipu Beach.
- Pets not allowed.
- Managed by Destination Resorts.
Makena Surf Map
Below please find the most complete map of Makena Surf, taking into account satellite images, public records, and first-hand knowledge of the property. Although every effort has been made to ensure it is the most complete and thorough, it is for illustrative purposes only and not guaranteed. To discuss, contact us below.
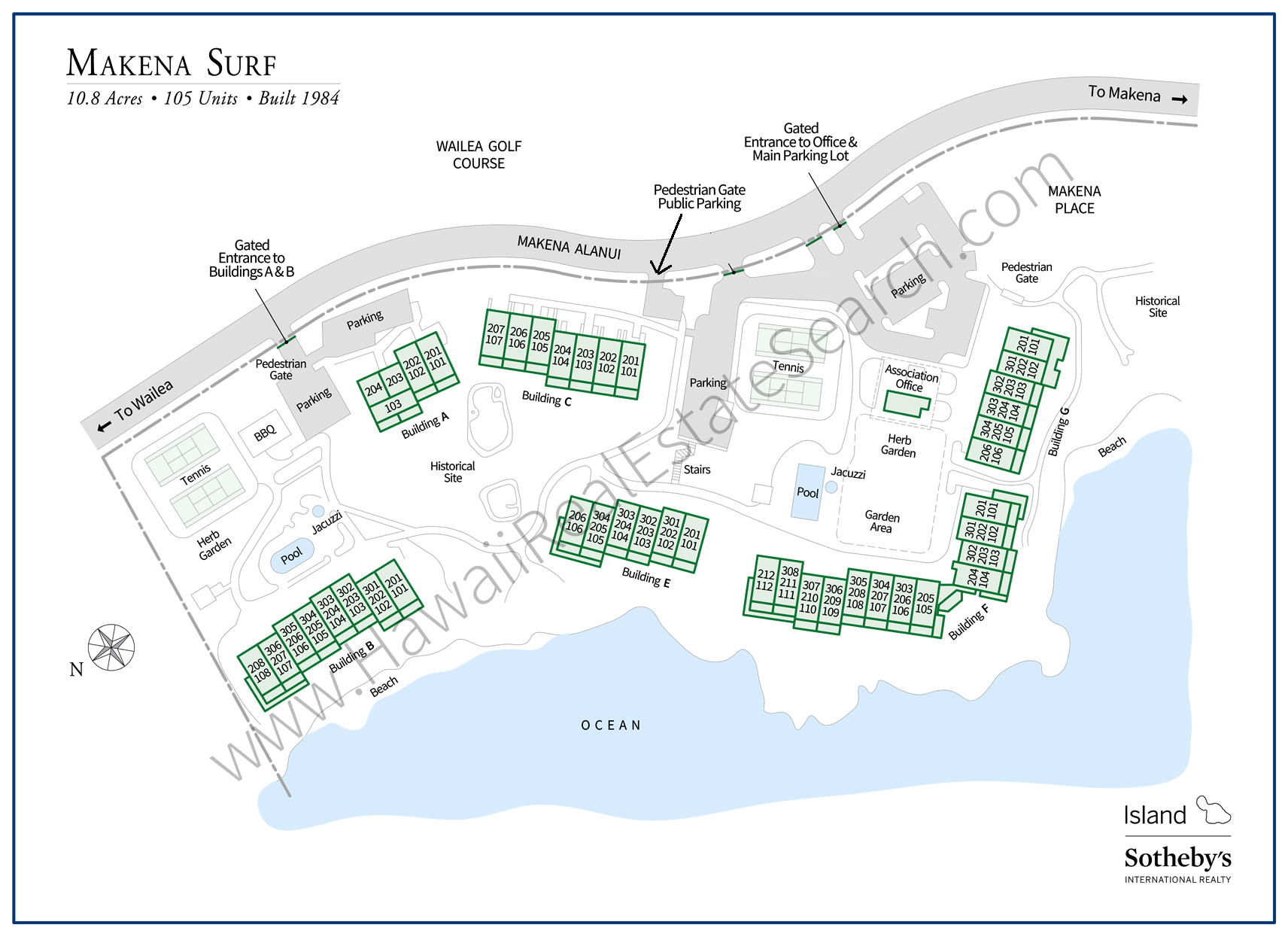
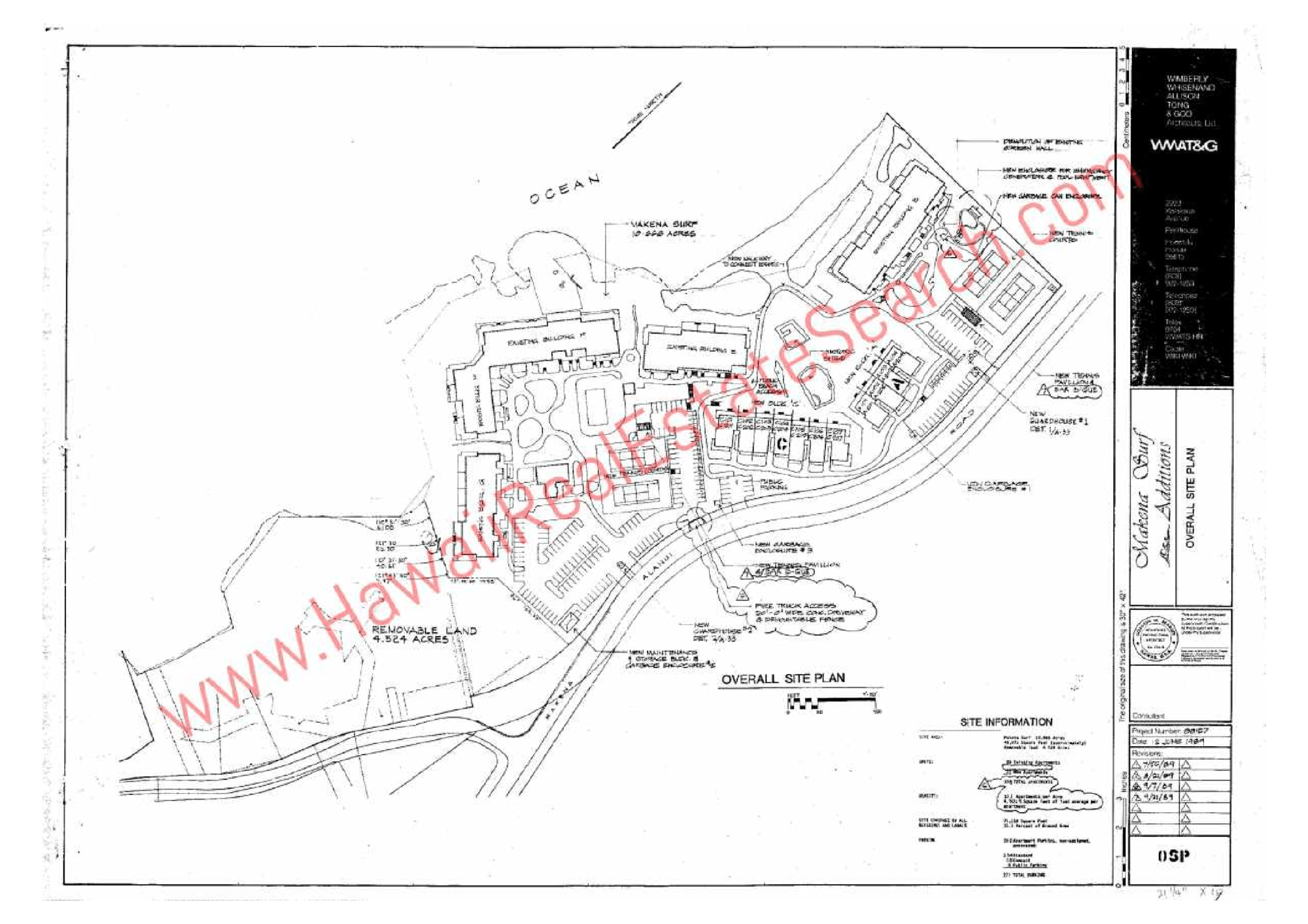
Makena Surf Floor Plans
As one of the oldest and most sought-after properties on Maui over the past 3 decades, Makena Surf has seen many changes - including many owners who have remodeled/reconfigured their units. The floor plans below are of the developer original units. Should you have questions about a specific unit, contact us.
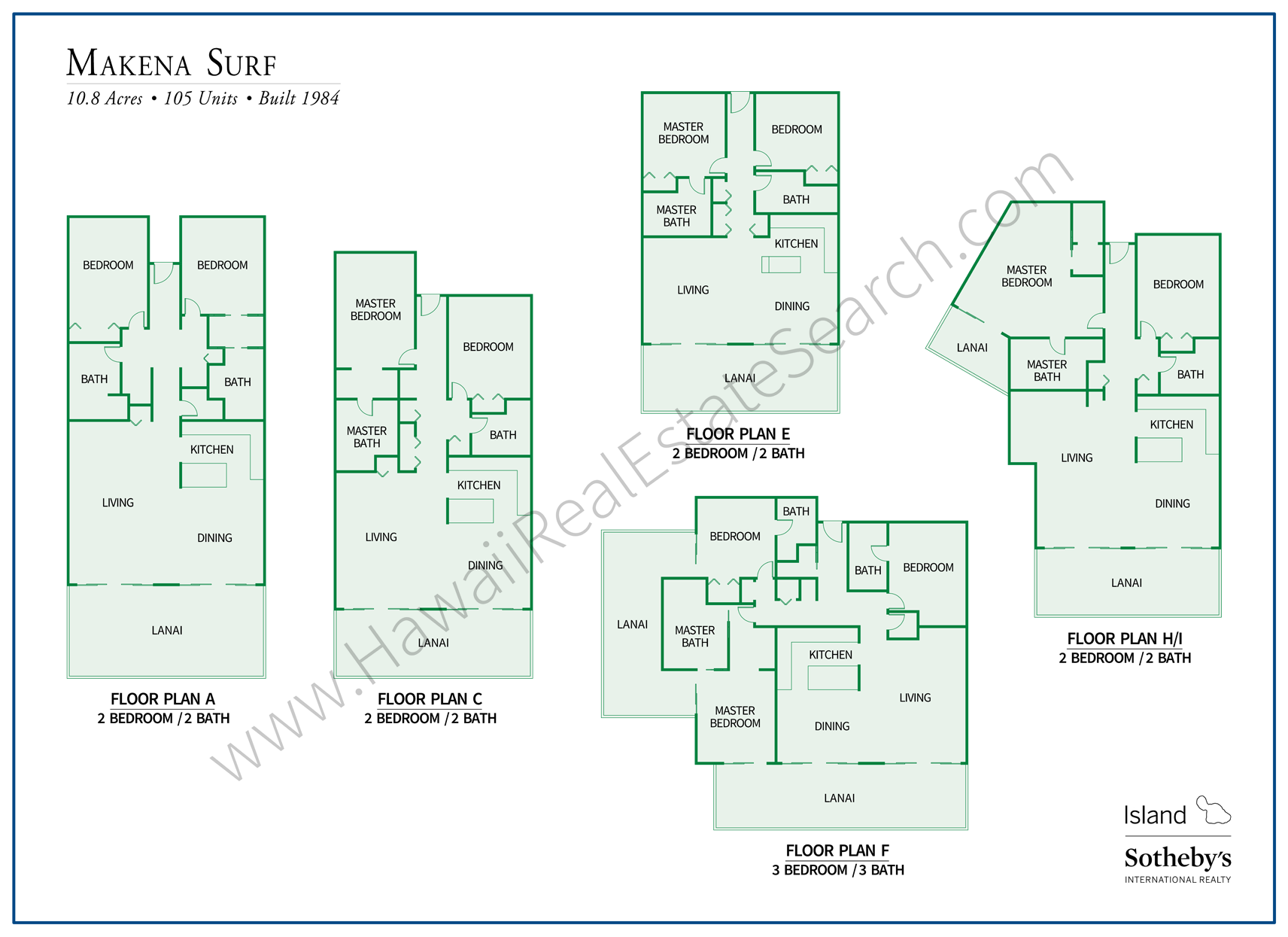
Resources
Developer's Report
By-Laws
House Rules - updated 2018
Biennial Registration 2013 Biennial Registration 2015 Biennial Registration 2017
Annual Meeting Minutes 2017
Makena Surf Sales Statistics
Below please view pertinent statistics are relating to Makena Surf. These are updated in real time, contact us to discuss proper context.
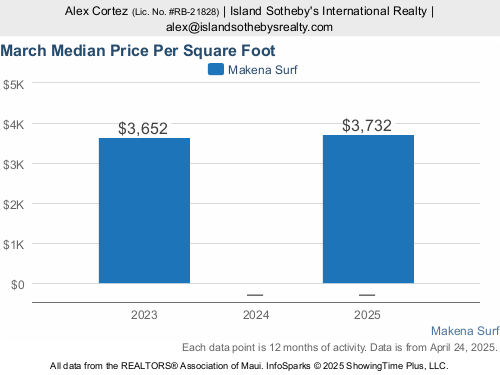
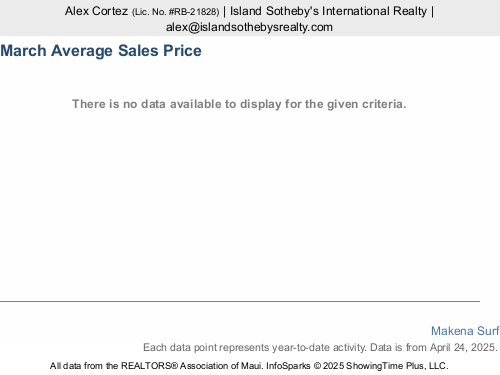
Contact Us
We specialize in high-end Wailea and Makena condos for sale and Makena Surf has been a perennial favorite. When making a purchase or sale of this significance, trust in professionals who specialize in Makena Surf.
Recent Sales at Makena Surf
No listings were found matching your search criteria.
According to pertinent Makena Surf documents, there are nineteen (19), (prior amendment dated 9/13/2002), types of apartments:
Type A (two bedroom)
Type B (two bedroom/study)
Type C (two bedroom)
Type D (two bedroom)
Type E (two bedroom/study)
Type F (three bedroom)
Type F-1 (three bedroom)
Type G (two bedroom/study)
Type H (two bedroom)
Type I (two bedroom)
Type J (two bedroom)
Type K (two bedroom)
Type L (two bedroom)
Type M (three bedroom)
Type N (two bedroom)
Type O (three bedroom)
Type P (three bedroom)
Type Q (two bedroom)
Type R (four bedroom) (prior amendment dated 9/132002)
Each A (two bedroom) apartment shall consist of two bedrooms, Wo a hall, a kitchen, a living-dining area, an owner's closet, and a lanai; and each such apartment shall have an approximate enclosed floor space of 1510 square feet, a lanai of approximately 335 square feet, and an approximate total floor space of 1845 square feet. The following (22) apartments are Type A (two-bedroom) apartments: B102, B103, B104. B105, 8106, 8107, E102, E103, E104, E105 F102, F103, F106, F107, F108, F109, F110. F111, G102, G103, G104, G105
Each B (two bedroom/study) apartment shall consist of two bedrooms, two bathrooms, a study, a hall, a kitchen, a living-dining area, an owner's closet, and a lanai; and each such apartment shall have an approximate enclosed floor space of 1548 square feet, a lanai of approximately 585 square feet, and an approximate total floor space of 2133 square feet.The following eight (8) apartments are B (two bedroom/study) apartments: B101, B108, E101, E106, F101, F112, G101, G106
Each C (two bedroom) apartment shall consist of bedrooms, two bathrooms, a hall, a kitchen, a living-dining area, an owner's closet, and a lanai; and each such apartment shall have an approximate enclosed floor space of 1313 square feet, a lanai of approximately 251 square feet. and an approximate total floor space of 1564 square feet. The following twenty-two (22) apartments are C (two bedroom) apartments: B202, B203, B204, B2, B206, B207, E202, E203, E204. E205, F202, F203, F206, F207, F208, F209, F210, F211, G202, G203, G204, G205
Each D (two bedroom) apartment shall consist of bedrooms, two bathrooms, a hall, a kitchen, a living-dining area, an owner's closet, and a lanai; and each such apartment shall have an approximate enclosed floor space of 1379 square feet, a lanai of approximately 237 square feet. and an approximate total floor space of 1616 square feet. The following eight (8) apartments are D (two bedroom) apartments: B201, B208, E201, E206, F201, F212, G201, G206
Each E (two bedroom) apartment shall consist of two bedrooms, two bathrooms, a hall, a kitchen, a living-dining area, an owner's closet, and a lanai; and each such apartment shall have an approximate enclosed floor space of 1038 square feet, a lanai of approximately 251 square feet, and an approximate floor space of 1289 square.The following eleven (11) apartments are E (two bedroom) apartments: B302, B303, B304, B305, E302, E303, F304, F305, F306, F307, deletion of G302, (prior amendment dated 9/13/2002), G303
Each F (three bedroom) apartment shall consist of three bedrooms, three bathrooms, a hall, a kitchen, a living-dining area, an owner's closet, and two lanais; and each such apartment shall have an approximate enclosed floor space of 1640 square feet, two lanais of approximately 720 square feet (aggregate), and an approximate total floor space of 2360 square feet.The following seven (7) apartments are F (three bedroom) apartments: B301, B306, E301, E304, F301, F308, deletion of G301 , (prior amendment dated 9/13/2002), G304
Each F-1 (three bedroom) apartment shall consist of three bedrooms, tree bathrooms, a hall, a kitchen, a living-dining area, an owner's closet, and two lanais; and each such apartment shall have an approximate enclosed floor space of 1640 square feet, two lanais of approximately 810 square feet (aggregate), and. an approximate total floor space of 2450 square feet. The following two (2) apartments are F-1 (three bedroom) apartments: F302, F303
Each G (two bedroom/study) apartment shall consist of two bedrooms, two bathrooms, a study, a hall, a kitchen, a living-dining area, an owner's closet, and two lanais; and each such apartment shall have an approximate enclosed floor space of 1627 square feet, two lanais of approximately 694 square feet, and an approximate total floor space of 2321 square feet. The following two (2) apartments are G (two bedroom/study) apartments: F104, F105
Each Type H (two bedroom) apartment shall consist of two bedrooms, two bathrooms, a hall, a kitchen, a living-dining area, an owner's closet, and two lanais; and each such apartment shall have an approximate enclosed floor space of 1420 square feet, two lanais of approximately 340 square feet, and an approximate total floor space of 1760 square feet. The following two (2) apartments are H (two bedroom) apartments: F204, F205
Each Type I (two bedroom) apartment shall consist of two bedrooms, two bathrooms, a hell, a kitchen, a living area, a dining area, an owner’s closet, and ONO lanais; and each such apartment shall have an approximate enclosed floor space of 1600 square feet, two lanais of approximately 396 square feet combined, and an approximate tow floor space of 1996 square feet. The following eight (8) apartments are Type I (two bedroom) apartments: C102, C103, deletion of C104, (prior amendment dated 09/13/2002) C105, C106, C202, C203, deletion of C204, (prior amendment dated 09/13/2002), C205, C206
Each Type J (two bedroom) apartment shall consist of two bedrooms, two bathrooms, a hall, a kitchen, a living area, a dining area, an owners closet, and a double wraparound lanai; and each such apartment shall have an approximate enclosed floor space of 1600 square feet, a double wraparound lanai of approximately 896 square feet, and each such apartment shall have an approximate total floor space of 2496 square feet.The following four (4) apartments are Type J 2 bedroom apartments: C101, C107, C201, C207
Each Type K (two bedroom) apartment shall consist of two bedrooms, MO bathrooms, a hall, a kitchen, a living area, a dining area, a utility room, an owners closet, and two lanais; and each such apartment shall have an approximate enclosed floor space of 1644 square feet, a lanai of approximately 533 square feet, and each such apartment shall have an approximate enclosed floor space of 2177 square feet. The following apartment is a Type K (two bedroom) apartment: A101
Each Type L (two bedroom) apartment shall consist of two bedrooms, two bathrooms, a hall, a kitchen, a living-dining area, a utility room, an owner’s closet, and two lanais; and each such apartment shall have an approximate enclosed floor space of 1616 square feet, a lanai of 455 square feet, and an approximate total floor space of 2071 square feet. The following apartment is a Type L (two bedroom) apartment: A102
Each Type M (three bedroom) apartment shall consist of three bedrooms, three bathrooms, two half bathrooms, a hall, a kitchen, a living-dining area, a utility an owner's closet, and two lanais; and each such apartment shall have an approximate enclosed floor space of 3415 square feet, a lanai of 934 square feet, and an approximate total floor space of 4349 square feet. The following apartment is a Type M (three bedroom) apartment: A-103
Each Type N (two bedroom) apartment shall consist of bedrooms, bathrooms, a hall, a kitchen, a living-dining area, a utility room, an owner’s closet, and lanais; and each such apartment shall have an approximate enclosed floor space of 1644 square feet, a lanai of 635 square feet, and an approximate total floor space of 2279 square feet.The following apartment is a Type N (two bedroom) apartment: A-201
Each Type O (three bedroom) apartment shall consist of bedrooms, three bathrooms, a hall, a kitchen, a living dining area, a utility room, an owners closet, and three lanais; and each such apartment shall have an approximate enclosed floor space of 1586 square feet (including a loft area of 908 square feet and loft lanai of 424 square feet as limited common elements appurtenant thereto), lanai areas of 364 square feet, and an approximate total unit floor space of 1950 square feet plus 1332 square feet of limited common elements.The following apartment is a Type O (three bedroom) apartment: A-202
Each Type P (three bedroom) apartment shall consist of three bedrooms, three bathrooms, a hall, a kitchen, a living-dining area, a utility room, an owner's closet, and three lanais; and each such apartment shall have an approximate enclosed floor space of 1586 square feet and lanai area of 352 square feet, (and including a loft area of 891 square feet and a loft lanai of 424 square feet as limited common elements appurtenant thereto), for an approximate total floor space of 1938 square feet plus 1315 square feet of limited common elements.The following apartment is a Type P (three bedroom) apartment: A-203
Each Type Q (two bedroom) apartment shall consist of two bedrooms, two bathrooms, a hall, a kitchen, a living-dining area, a utility nom, an owners closet, and two lanais; and each such apartment shall have an approximate enclosed floor space of 1622 square feet, a lanai of 620 square feet, and an approximate total floor space of 2242 square feet.The following apartment is a Type Q (two bedroom) apartment: A-204
Each Type R (four-bedroom) apartment shall consist of four- bedrooms, four bathrooms, (Apartment C-204) or five bathrooms (Apartment G-301), and interior stairway (Apartment C-204), a kitchen, a living area, a dining area, an owner's closet, four lanais (upper and lower), (Apartment C-2W or three lanais (Apartment G-301 ); and Apartment C-204 shall have an approximate enclosed floor space of 3,200 square feet, four lanais of approximately 792 square feet combined, and an approximate total floor space of 3,992 square feet; and Apartment G-301 shall have an approximate enclosed floor space of 2,678 square feet. three lanais of approximately 971 square feet combined, and an approximate total floor space of 3,649 square feet. (Prior amendment dated 9/13/2002) The following two (2) are a Type R (four bedroom) apartment: C-204 and G-301
Each apartment shall consist of the space measured horizontally by the distances between the interior surfaces of the perimeter walls of each apartment, and the space measured by the lanai (or lanais) of each apartment; and measured vertically by the distance between the topside surface of the floor and the underside surface of the ceiling of each apartment. The floor space areas listed herein are approximate only, and the Declarant makes no representations or warranties whatsoever as to the exact area of any particular apartment.
In interpreting (a) any deed, lease, mortgage, or any other instrument that creates any estate, fight or interest in or with respect to an apartment, (b) this Declaration or the (c) Condominium Map, the existing physical boundaries of each apartment (as located in accordance with the foregoing description), or any apartment reconstructed substantially in accordance with the Condominium Map, shall control and shall constitute tie boundaries of each apartment, regardless of any settling or lateral movement of an Apartment Building, and notwithstanding any minor variations between such existing physical apartment boundaries and the apartment boundaries shown in the Condominium Map.
Each apartment located on the ground floor of an Apartment Building shall have immediate access to the Land. Each other apartment shall have immediate access to the open entry corridors that provide entry for the apartments located above the ground floor of an Apartment Building, the exterior stairs for each Apartment Building, and to the Land.
In addition to the rights and easements created and established by the Act in and with respect to the common elements of the Condominium Property Regime hereby established (i) each apartment shall have appurtenant thereto, under and by virtue of this Declaration, a non-exclusive easement in the common elements designed for such purpose for ingress and egress, utility services, support, maintenance and repair, as the case may be and (ii) the Association shall have the irrevocable right, to be exercised by the Board, to have access to each apartment at any time as may be necessary for making emergency repairs to prevent damage to the common elements or another apartment or apartments. Each apartment owner shall afford Association and the other apartment owners, and to employees, independent contractors or agents of the Association or other apartment owners, during reasonable hours, access through the owners apartment reasonably necessary for the operation of the Project end the maintenance, repair and replacement of an apartment. Unless entry is made pursuant to the circumstances described in the first sentence of this subsection (it), if damage is inflicted on tie common elements or on any apartment through which access is Wen, the apartment owner responsible for the damage, or the Association if it is responsible, is liable for the prompt repair thereof; provided that the Association shall not be responsible to pay the cost of removing or replacing any finished surfaces or other barriers that impede its ability to maintain and repair the common elements. Section 514B-137 of the Act).
The information above is deemed reliable but not guaranteed. Contact our team to confirm any information contained herein.
Listings provided courtesy of the REALTORS® Association of Maui.
IDX information is provided exclusively for consumers' personal, non-commercial use and may not be used for any purpose other than to identify prospective properties consumers may be interested in purchasing.






